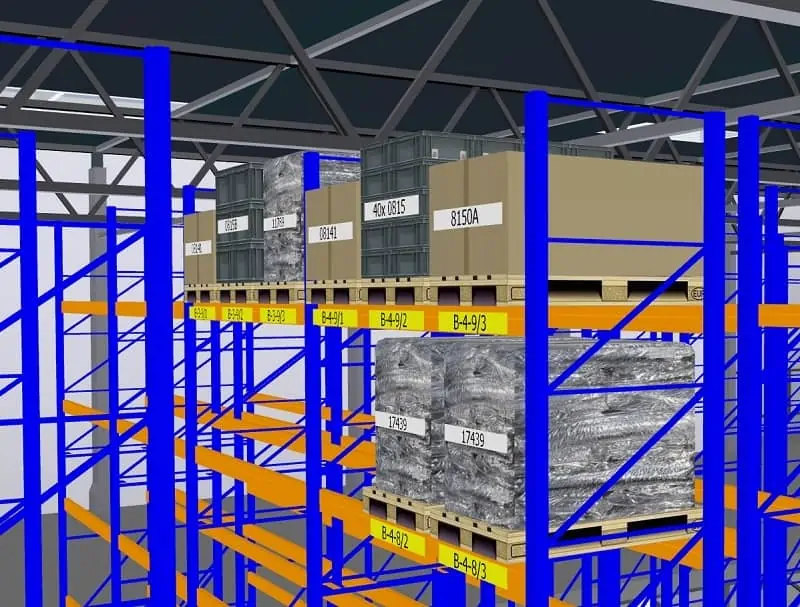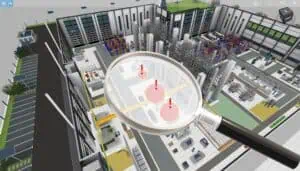We’d like to lighten up Easter 2021 with a not-so-serious blog title during these special times. The digital factory makes it possible. There, virtual Easter nests were discovered in pallet shelfs after the holidays. Reason and opportunity for us to present a very simple construction kit for virtual pallet shelves.
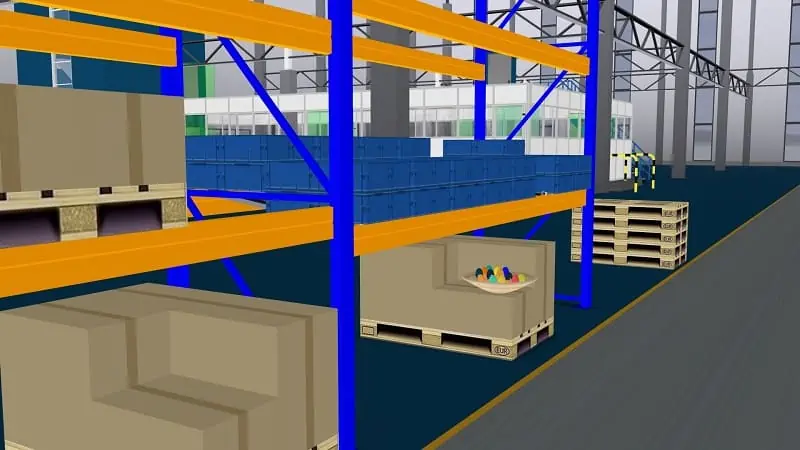
Of course we show the use of this construction kit in the factory planning software visTABLE®. As an easter egg, the construction kit is also available for free download. Simply import the model catalog and try it!
The virtual construction kit for pallet shelfs
Pallet shelfs are useful in applications where material is stored on Euro pallets. The spacing of the stands is usually matched to the short dimension of the Euro pallet. Thus, the standard pallet can be easily stored and retrieved in the pallet shelf. Creative solutions can also be found. In combination with roller track rails, the pallet shelf is flexibly upgraded to a flow rack. Gratings ensure that even smaller stored goods can be easily accessed on the lower levels of the pallet shelf.
Especially in the design phase of such storage systems, the exact configuration is not yet significant. Rather, it is important to think in terms of rough variants. Ideally, there is also the possibility of realizing the planning idea virtually. A simple digital construction kit creates this freedom. Here, it’s not a matter of manufacturer specifications, but of a quick design for the pallet shelf, if possible three-dimensional, to try out in the virtual factory. Last but not least, this will create a fairly good orientation for feasibility.
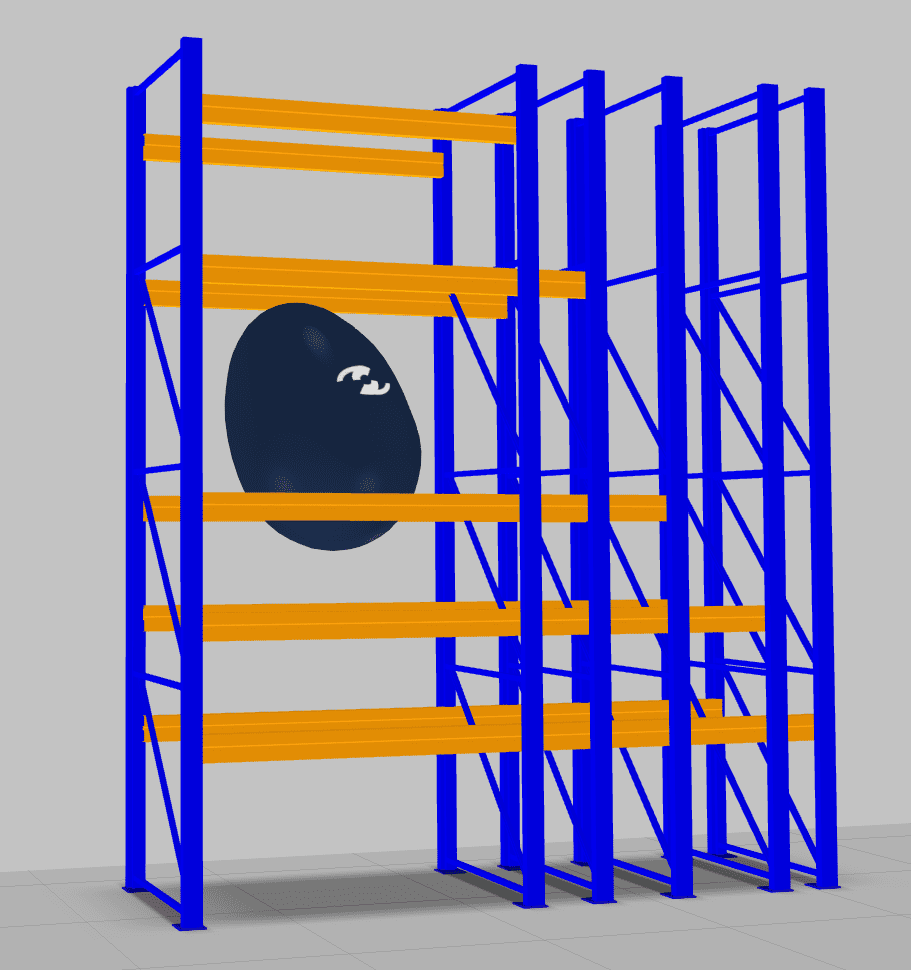
*The download provides a zip file. Simply unzip it and import the model catalog (Construction kit pallet shelf.vtc) using the visTABLE®ObjectManager.
What degrees of freedom are important?
Due to the pallet size of 1200 x 800, the grid of a pallet shelf is relatively fixed. Likewise, its depth is largely given. Variability is required in the number of storage levels and the shelf height. In addition, the equipment should give some room for experimentation. So for a very simple kit, stands and preconfigured pairs of uprights are sufficient.

Thinking from the inside out has also proven successful for the warehouse design. That is, first determine the need for compartments and their dimensions on the basis of the stored goods. Work with storage types. This maintains the flexibility of the planning. Typing can be based on weight, dimensions or special requirements, e.g. fire protection. Not every single stored good has to be known already in the design of the storage system.
With regard to storage logistics, access frequencies play a role above all. So if you combine storage types with a classification of access frequency, you already get a sufficiently detailed basis for the design of the pallet shelf.
Designing the shelf grid
Once the pallet shelf has been dimensioned, the next step is the design. Here you start with the height of the stands. In the simplest case, all stands are the same height. Thus, you can simply set one stand from the construction kit to the correct height and duplicate it several times. With the help of the Create array function of visTABLE®touch this can be done quickly and effectively.
For the spacing of the stands, choose a standard grid so that complete storage spaces are always created. Also note that stacker cranes and forklifts may require an overflow at the end of the aisle. This means that not the entire length of a potential rack aisle can be occupied by shelves. If in doubt, it is better to do without a column in the design instead of having to find out later that the last column is poorly usable or hardly usable at all.
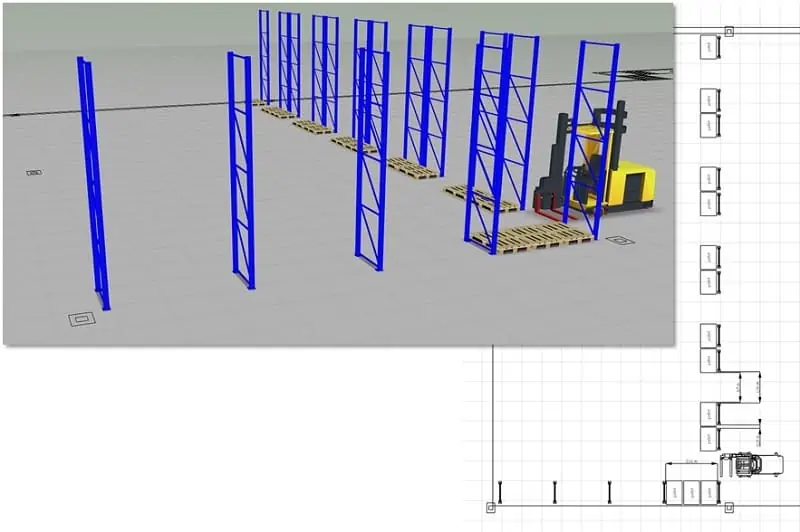
Creating the shelves
Now we are talking about the shelves. Standard is one pair of tie bars per level of pallet shelf. The kit contains tie bar pairs in several standard lengths for two, three or four bays. A single tie bar is available for special designs. If you want to individualize shelves, create your own shelves in advance from elements of other catalogs of the model library. Inclined roller track rails, for example, are included in the round tube catalog; gratings can be found under Building Equipment. It is practical to create modules from these elements. Standard modules can be welded in visTABLE®ObjektManager. This allows you to quickly create an individualized modular system for shelves according to your own requirements.
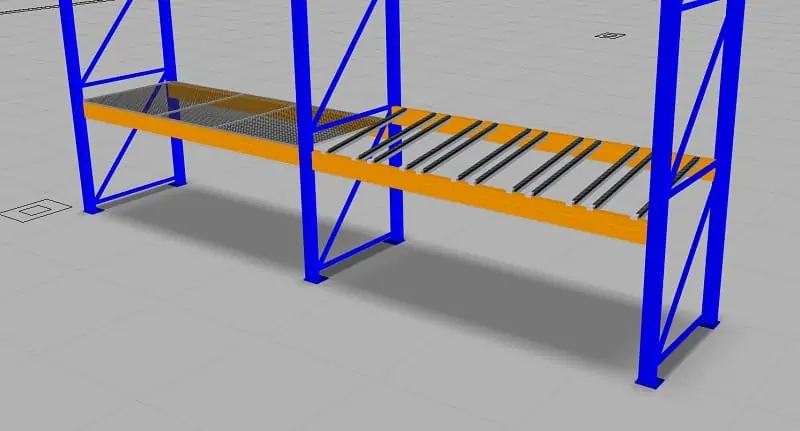
Finally, the preconfigured shelves are placed between the stands. Several identical levels can be conveniently created in one go using the Create array function. Shelf heights can be subsequently corrected using lift/lower in the 3D view, with centimeter precision.
Virtual shelf mirrors for pallet racks
The icing on the cake of a design for pallet shelfs is a vivid visualization of the planned rack layout. For this in visTABLE® you can use a catalog of various storage goods on Euro pallets. The special feature: Each of these storage goods models contains two title blocks, one for storage location and one for material number. These can be supplied, among other things, by Excel import. This creates a vivid virtual shelf mirror, which can bring to life the pallet shelf created from the modular system as well as any other pallet rack in the visTABLE® warehouse layout.
