Amazingly simple to use - even without CAD knowledge.
visTABLE® software stands for intuitive factory planning. You can generate complex layouts in minutes using drag & drop. Intuitive operation is quick and easy to learn, and allows you to get started without any knowledge of CAD tools.
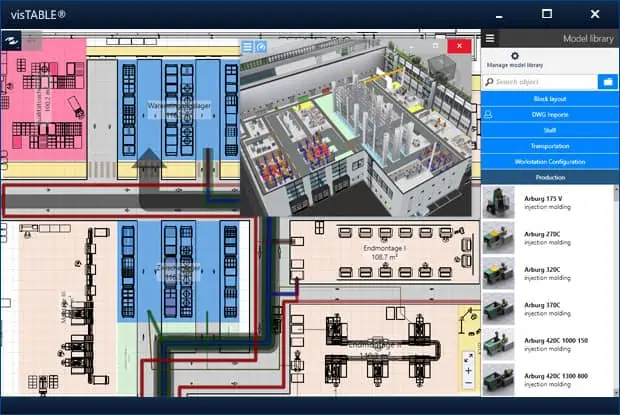
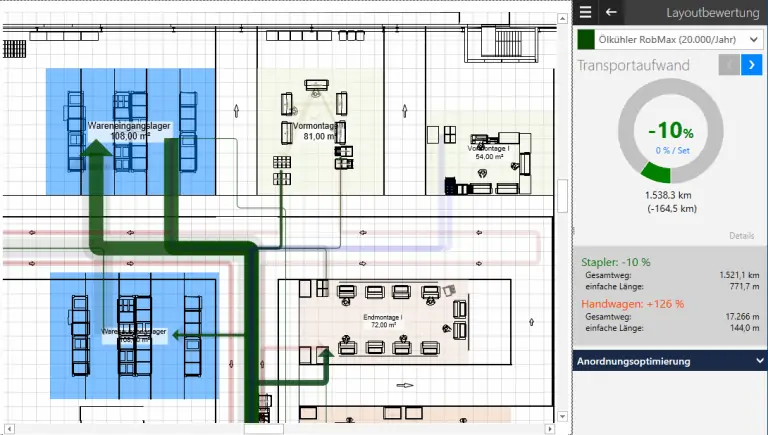
KPIs dispel all fears of wrong decisions
All modifications to material flow, floorspace or safety clearances are validated immediately by the software. The unique linking of processes and layout serves to optimize your procedures and reduce logistics costs.
3D visualization simplifies communication with superiors and customers
Part of visTABLE® is a 3D library that comprises 2700+ scalable models from the areas Building, Manufacturing Assembly, Personnel, Transport means, Warehouse, Robot, Cranes, Areas, Outdoor area, and many more. Import CAD Data to extend your library.
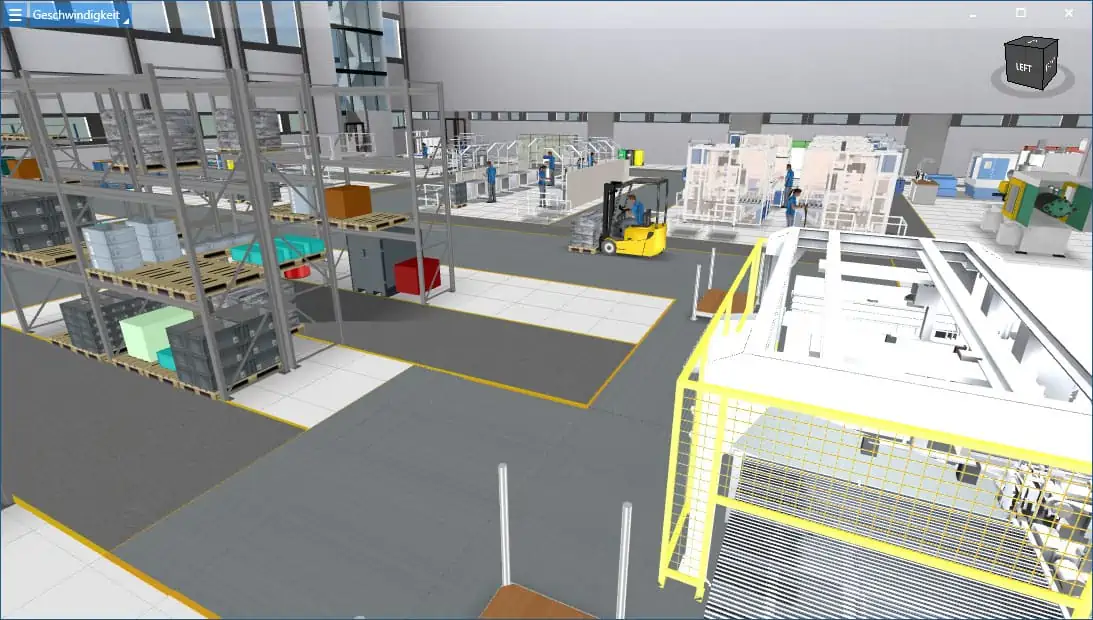
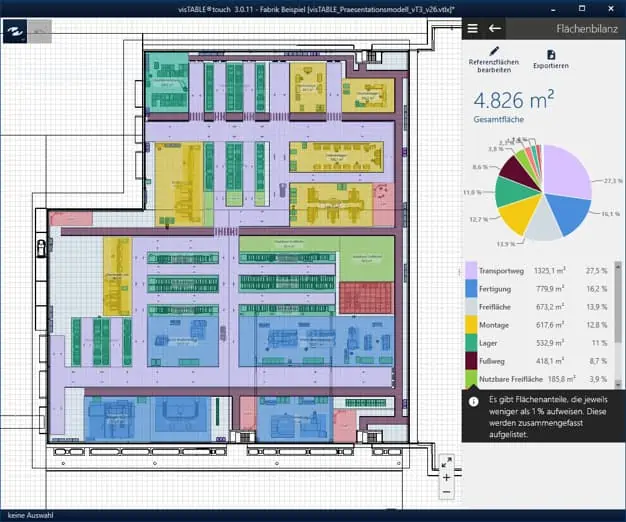
Save space, without time-consuming manual determination
Comparisons of layout variants and report creation for the controlling department are rendered significantly easier. The evaluation is performed by the assignment of individual area types (e.g. transport route, warehouse, assembly, manufacturing, etc.).
Integration and mapping of your value streams in the layout
ERP data (e.g. work plans, BOMs) are integrated via an interface to Excel. Furthermore, value stream mapping is an excellent database for linking with the layout. Both can be edited further in visTABLE® interactively.
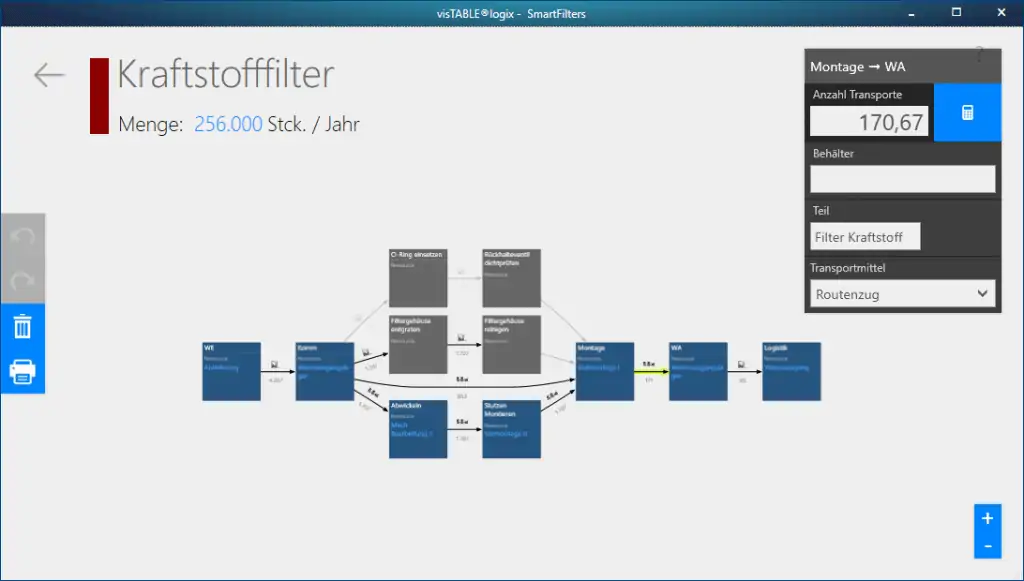

Replace annoying project conflicts with perfect teamwork
The software makes it easy for you to respond to changes. Use KPIs to make well-founded decisions! Give your employees opportunities to tackle new challenges quickly and successfully. visTABLE®touch standardizes your decision-making processes. And that leaves you with more time for growth and your customers.
Key-Features
- Easy to use, even without CAD knowledge
- Material flows and transport routes
- Real-time representation in the layout by way of Sankey diagrams
- Analysis and optimization of material flows
- Layout optimization
- 3D visualization up to virtual reality
- Dimensioning and measuring
- Extendable model library (2700+ 3D models)
Why should you use the visTABLE® software?
stored in only partially structured form, either on paper or on data carriers, and thus not accessible and legible for all users and at all times.
CAD drawings, Excel spreadsheets, inventory lists and floor plans are continually in need of troublesome manual updating, because no-one knows how and in which form the results of internal moves are best documented.
Your superiors or customers demand meaningful data as the basis for their decisions, for example floor space use and distribution, unused space, transport costs or conversion plans.
This constantly throws up questions as to how the information is to be interpreted, whether it is based on valid data, and whether it is still current and thus reliable.
PowerPoint, Visio, Paint or SketchUp have already been used in the past, but all failed to deliver the required scope of answers to your fundamental questions. In some cases, the layouts are not to scale, and the material flows are drawn freehand – if at all. Your logistics specialists plan the supplying of containers or picking activities, but then document their implementation in the form of sketches or coarse drawings.
You are thus unable to enter modifications yourself. To keep drawings up to date, you must constantly seek out the corresponding experts in the company, and ideas can only be developed by way of extremely time-consuming trial and error. It seems to take forever before these ideas are implemented in the layout – however good they may be.
Factory planning is either not your daily business or else you are only just beginning to standardize the processes. Perhaps because you are currently enjoying strong growth, planning a move or conversion work, integrating previous branch locations or shifting production between your different sites.
Your gut feeling tells you that there is always scope for improvement. As you lack suitable easy-to-use tools, however, you have always been forced to rely on this feeling. But you would much rather have sound and reliable data at your disposal, so that decisions can be made quickly and transparently for everyone concerned.
You offer your services externally, advise other companies or support other departments within your own company. And you are expected to present tailored concepts and a basis for decision-making already in the very early phases.
You shy the costs for expensive and complicated simulations, and have neither the time nor the personnel capacities to constantly assign a member of staff specifically for such tasks. SMED workshops, too, become clearer and more effective with the aid of the software.
Our software is tailored to your needs because
Our solution is so straightforward that there are very few new things for you and your employees to learn. You will quickly become familiarized, and will also have no problems when returning to the system after a longer break. This is the only way to ensure that a system will be used and thus remain alive.
As you are not required to master individual CAD functions, complicated operation sequences or database programming, you can concentrate on the essential aspects and thus realize your solutions sooner.
Everyone uses the same methods to determine key parameters as a basis for organizational optimization. In this way, you support cost awareness and strategic action, routine activities are simplified and processes optimized.
A valid database and standardized, re-usable building blocks lend a high degree of reliability to investment decision-making. The bases for cost savings are identified and can be presented to decision-makers in a contemporary manner (e.g. in 3D).
A smart layout with floor space, inventory and process information is created on the basis of your CAD ground plan. Pre-defined evaluations are available at the press of a button, emergency and escape route plans can be edited in next to no time and are thus always up to date.
Because layouts are no longer separate, lifeless “drawings” which simply depict existing processes. Appropriate structures are developed specifically to reflect your desired processes, logistics functions and internal transport requirements, and the interests of all involved parties can be taken into account from the very beginning.
The long-term success of your investment can only be guaranteed if you and your employees master and are able to apply the software and processes in all situations, if data can be integrated simply, and if the layouts can also be understood by non-experts. Even if individual employees are temporarily unavailable, switch to a different department or even leave the company, your processes remain stable – and you remain calm in the face of all future challenges.
Licensing and provision
Your purchase options
You can buy visTABLE® on a subscription-based pricing model.
How to buy visTABLE®
Online purchase is available through our online shop.
See Pricing
Elena S. – Project Industrial Engineer