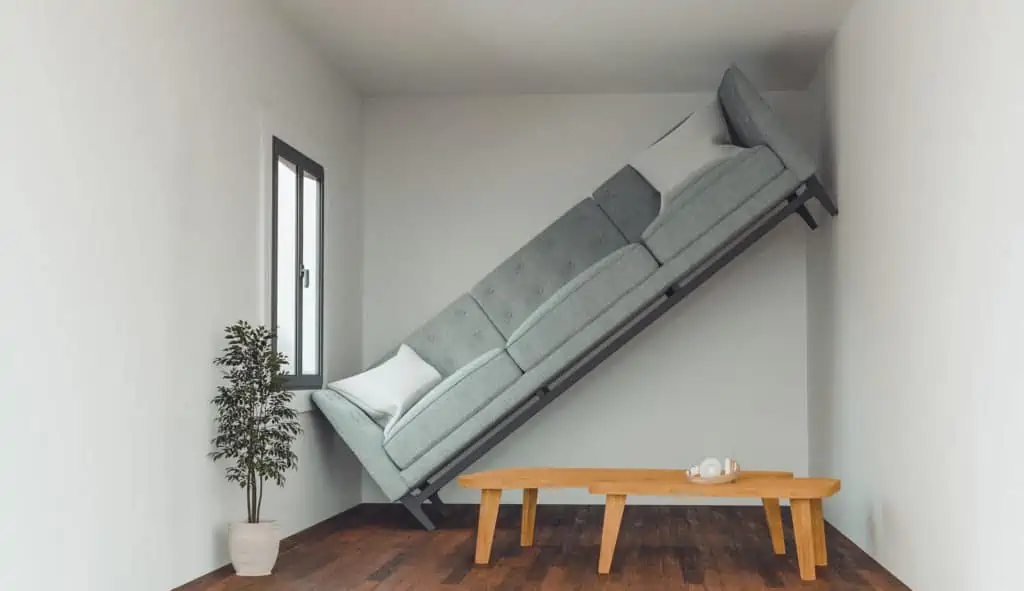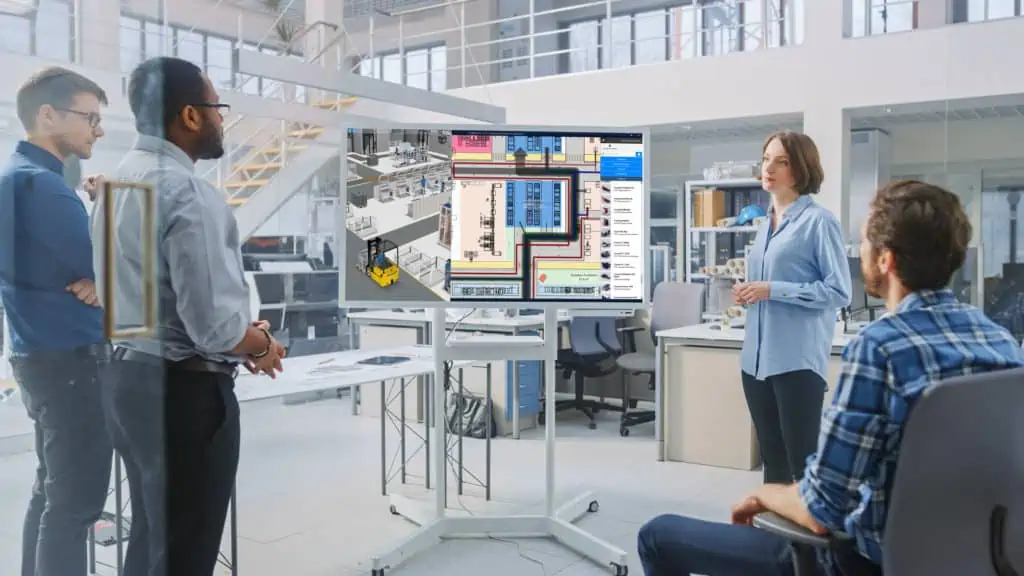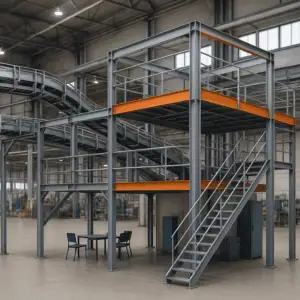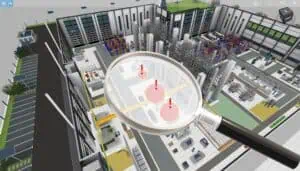
Do you know the following dilemma from practice? You want to plan your factory and are already using a wide variety of software in the company. Among them is CAD software. However, only your colleague, as the “sacred guardian” of the factory layout, really knows how to use it. You have to coordinate with him, the CAD tools engineering expert for every small change. This often delays the planning process and you would like to see much more dynamism with a workshop character for concept planning. Your requests for an alternative software system to IT are not heard, as reference is always made to the existing CAD software. This article, therefore, aims to show when planning software becomes important and also where each software system has its limitations.
Only if the concept is good, I deal with the details.
Behind this statement is probably one of the most important practical insights from any product development. When I build a car, there will only be rough concept sketches at the very beginning. These show the basic exterior shape, the number of doors. A little later, it may be necessary to clarify where the battery is to be located: in the front, in the middle, in the back? What is the basic effect on the weight distribution and thus on the driving behavior? How do I prevent the worst-case scenario of the car turning into a fireball in an accident? These are fundamental conceptual thoughts that later have a significant influence on the appearance and function of a product, before a complex systems engineering starts in full scope.
Only when these fundamental questions have been clarified will I deal with the design in detail and the layout of the individual components in the product down to the smallest screw. Because often these very early steps happen on paper of a flip chart, in joint brainstorming and not yet at all with special software. In this phase, I need maximum freedom for the exchange of ideas. At a certain point, however, I want to generate digital data of my concept that I can also easily share in the team and further elaborate together.
Importance of concept planning
This is also what happens in factory design. Before a layout can even be created there, the product and the processes for its manufacture must first be thought through. The first layout concepts can then be developed on this basis.
What means layout concept?
Please read the blog:
What means ideal plant layout?

This happens well before the actual execution planning or the start of production (SOP). But what happens if, for example, my factory concept does not provide enough floor space? The supplier will be surprised at the latest if he can only place the new machine on edge in the factory hall. This is then comparable to the failed furniture planning in the picture above.
Who cares whether the fabric is gray or red, leather or linen, and whether we ordered two white cushions and an integrated bed function? The sofa simply does not fit into the living room.
Now consider that machine or furniture suppliers have invested a lot of time and money in configuring and manufacturing the product. This detailed work on products happens in CAD systems with specialized engineers. But now the customer can do nothing but return them. If he had at least checked the block dimensions of his machine against the available space in a layout, this would not have happened. This also makes it clear how important and groundbreaking a coherent planning concept is.
Which software at which time?
In an early phase, the focus is on visualizing basic ideas and also validating them in order to avoid gross planning errors. For example, the user, a factory planner can still use highly simplified block models to depict the planned layout in the factory in order to determine the basic space requirements, for example. But he also needs to make the mental leap to the value chain. What processes are there in the factory and how is the associated layout designed to minimize transport effort and throughput times? In this phase, he will also want to try out several variants and needs results for each rough variant in as short a time as possible. Is that already a task for computer-aided design (CAD)?
The range of tasks is therefore also diverse and often requires teamwork. Since the team usually includes various specialist planners, such as architects, civil engineers, building services planners, logistics experts, or occupational safety, coordination within the framework of workshops is indispensable. This is the only way to discuss all aspects with the sometimes different objectives in context and to select the best variant for implementation in the end.
So what is best used for software at such a stage?
No easy decision? CAD software vs. planning software
Computer-Aided Design can be understood as the computer-aided creation and modification of geometric models. In practical terms, this means that 2D drawings or 3D assemblies are constructed by an expert user. The processes involved are well known in mechanical engineering. And so an operator has countless CAD-related functions available in these programs, such as feature-based design with integration of complex parameters, B-REP solid modeling, the capability for FEM analyses, sheet metal unfolding, or even computer-aided manufacturing (CAM), for the detailed generation of complex geometric models and simulations. CAD software systems are therefore also used by specially trained experts in almost every manufacturing company. Special CAD workstations are often used for this purpose.

A factory layout is ultimately also a geometric representation of equipment and buildings. So from a purely technical point of view, a CAD system can map a layout, and if you look in practice, it does:
So does it make sense to use CAD software for the factory layout?
This raises the question of the planning phase. Where am I currently, in the concept phase or already in the implementation planning? Who is involved in the current planning phase at all and are the people involved usually trained CAD users? How do the workflows function in the current planning phase? Is your CAD system user possibly still entrusted with other product development tasks and only available by appointment calendar?
Sophisticated concepts only emerge with the freedom to change.
Change specifically means time to adjust layouts. The concept phase is about a lively exchange of ideas and the basic arrangement of equipment. If a building already exists, it also needs at least the floor plan in order to be able to plan the available space. At this point, the planner does not want to draw, but rather arrange finished planning objects himself or create new ones on the fly. If I now use a CAD system, I would have to ask the expert to prepare an appropriate layout for a next meeting.
But what if I don’t have this time, but want to work live in a workshop with colleagues? Especially in the concept phase, a high frequency of changes is required, speed is the trump card. Software must then be easy to use so that it can be used flexibly in the workshop. Ideally, I want everyone to be able to contribute their ideas directly to the layout. This is the only way to create a diversity of variants and the chance that the team has at least had a look at the most important possible solutions.
Planning software then no alternative?
This is where team-oriented planning software comes into play, which specifically addresses the tasks of layout planning and provides corresponding planning objects directly. The planner can, for example, use block models without CAD system knowledge and is thus not dependent on a time-consuming waiting loop. This increases his capability, on the one hand, to drive the planning forward independently and to involve team members in the process more smoothly.
In the first step, however, he will not only be interested in the geometric model, but also in the rough process chain for manufacturing a product. Planning software offers functions for process design at this point, which should be the basis for the resulting layout.
Here again, there is a fundamental difference to computer-aided design software. The latter often only focuses on the geometric layout in detail, whereas planning software also takes the movement data (material flows) into account as a matter of course and in an easy-to-use manner. As a result, planning software also provides you with a detailed layout plan for your equipment in the factory. This can then also be passed on as a CAD drawing to serve as the basis for execution planning. After all, once the factory concept has been secured and approved, the CAD system expert can also start working on the detailed design. Or in other words, we now know that the sofa will really fit in our living room! Now we can start thinking about the cushions and the upholstery fabric in 3D CAD software..
Direct comparison of planning software and CAD system
| Planning Software | CAD-System |
| Use case: structure and layout planning | Use case: implementation planning |
| • Concept planning and variant investigation | • Construction components, machines, buildings |
| • Placing objects on the layout | • Drawings for manufacture |
| • Optimization of the transport costs | • Derivation of parts lists |
| • Determination of area indicators | • FEM analyzes |
| • Derivation of equipment lists | • Statics calculations |
| • Machine cadastre | • Assembly instructions |
| Features | Features |
| • Layout related to the geometry and the process | • Layout in relation to geometry |
| • Simple and intuitive operation | • Maximum functionality for construction |
| • Use of touch display possible | • Implementation details |
| Model creation effort | Model creation effort |
| • A few hours or days | • Days to weeks |
| • No CAD knowledge required | • CAD knowledge and expert knowledge required |
| Variety of actors | Selected experts |
| • Factory planner | • Design engineers |
| • Lean manager | • CAD draftsmen and draftswomen |
| • Logistics planner | • Architects |
| • Work planner | |
| • Occupational safety | |
| • Master | |
| • … |
Final conclusion from the comparison
Planning software and computer-aided design software are important in different planning phases of the factory. The effort required to make changes changes greatly as the duration of a planning project progresses. In the early phases, planning software can be used to quickly and easily adjust basic design parameters. Later, this can only be done with a great deal of time and expense in complex CAD drawings and models. In conclusion, the following question can also be answered:
Are CAD systems or the appropriate tools in every planning phase?
No, they are an important building block in the later execution planning, where detailed design and detail drawing on the way to commissioning are concerned. They are therefore primarily used in later planning phases. Due to their functional diversity, expert knowledge is absolutely necessary and therefore they cannot be used in teams in the context of workshops. They are therefore also only suitable to a limited extent for team-oriented concept and detailed planning of a factory in early planning phases.
Planning software fills precisely this gap in early planning phases and supports the creative process of finding ideas for different layout variants. It can be used by anyone in the team. Easy to operate, flexible to use, whether desktop or on touch displays. The focus is not on the controllability of the software, but on your ideas.

You can also read here how medium-sized companies like VEGA Grieshaber successfully plan their production with an eye to the future. Or try it out for yourself:



