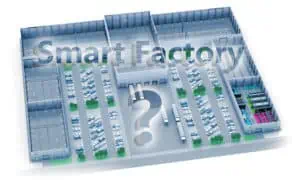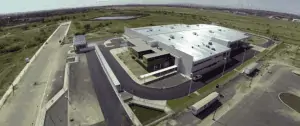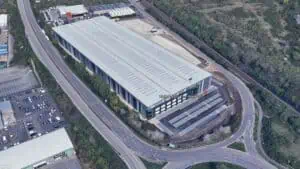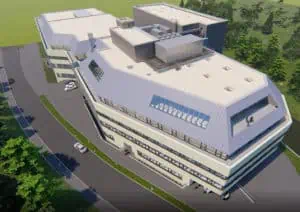Which one software for the different departments in concept planning?
For visualizing and validating initial ideas through to rough and detailed concepts, including a comparison of variants, without having to accept frictional losses in interdisciplinary understanding, data handling, and timing? Based on these questions, Jungheinrich embarked on a complex selection process and tested a number of software tools available on the market using a long and shortlist. All of the company’s sites were involved in the selection process. In the end, the decision was made in favor of visTABLE® – the beginning of an enormous optimization in the concept planning of the factory layout as well as in the interaction of logistics, industrial engineering, plant structure planning, lean management, and construction planning.
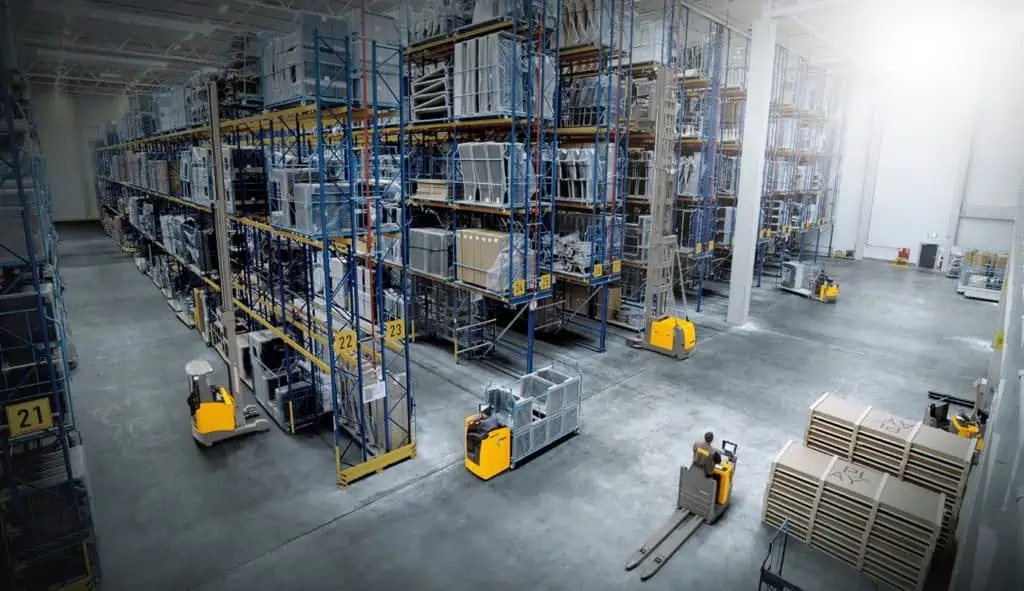
Jungheinrich is one of the leading solution providers for intralogistics. With branches in 40 countries and ten production sites, the company is primarily known for industrial trucks and automated systems. Its product portfolio also includes driverless transport systems, batteries and charging technology, racking, digital products, and warehouse-related services. 18,100 employees ensure the company’s global success every day (as of 2021).
General challenges in concept planning
Factory planning, especially the concept planning phase, is complex and challenging on two levels:
1.) Different departments, each with their own software
Whenever, for example, a new product line is to be integrated into an existing plant and thus has to be conceptualized from the rough (e.g. floor space allocation, material flow) to the fine (e.g. placement of machines), different departments work on this planning task: logistics, industrial engineering, lean management, plant structure planning and, if necessary, also construction planning. On the one hand, each department has its own planning tasks and pursues its own planning goals, while on the other hand, all departments produce numerous planning, technical and communication interfaces with each other.
The challenge here is that each department usually uses its own software tool for its concept planning, which makes interfaces difficult to handle. For example, the inventory layout is managed by the construction planning department using CAD software. If a material flow analysis is now created by the logistics department, a block layout is often created in other software on the basis of this inventory layout managed by CAD software. Afterward, the results coming from the logistics planning are transferred back into the CAD software.
This data exchange entails time-consuming coordination between the departments and takes up valuable time. In addition, these interfaces offer the potential for information loss (e.g. dimensional deviations).
2.) Different departments using the same CAD database
Each department in concept planning works on its own planning tasks and has its own planning goals. It is not uncommon for each department to call up its own planning phases. For example, the logistics department may be in the implementation phase, while lean management is currently adapting its detailed concept.
The challenge here is that the inventory layouts shared by all departments and managed by CAD software are simply too complex for the various departments involved in concept planning. On the one hand, the planning tasks, planning goals, and planning phases of the various departments are mixed up in the CAD as-built layouts. In practice, this depicted coexistence requires both planning and technical solutions.
Challenges that Jungheinrich also faced
In order to set up the concept planning of a factory in a lean and task-oriented manner for all the departments involved, Jungheinrich decided to look around for suitable software – the starting signal for the selection process.
The following goals had to be achieved with regard to the new software for Jungheinrich:
- The reduction of data interfaces via the reduction of software tools
- The 2D material flow planning including fast variant comparisons
- A simple and intuitive operation
- The possibility to mix 2D and 3D views and planning in one software package
- The clear separation of construction planning on the one hand and factory layout planning (production planning) within the framework of professional concept planning on the other hand
- The possibility of only having to include absolutely necessary construction details in the factory layout, such as a hall floor plan with walls, doors, gates, etc.
The solution: The selection of a software that fits perfectly
The goal: to introduce only solutions for concept planning that are accepted by everyone
The starting signal was given by the central plant structure planning department, which recommended implementing 2D/3D planning software. At that time, experience with visTABLE® already existed via a pilot project at the Jungheinrich site in Moosburg. The planning team there had also signaled the need for further software licenses on the basis of the successful pilot application. This need was noted and taken seriously but put on hold for the time being in order to initiate software use across all sites. Therefore, it was the declared goal to first inquire about the needs of the other Jungheinrich sites in order to actively involve them in the decision for the new software. This was the only way to create acceptance for it.
“In order to procure the software centrally for all plants, it was first important for us to query the actual needs of all plants: What do you need? We had formulated these as basic requirements. And only on the basis of the answers did we want to go into the selection process.”
Kai Sternberg, Central Plant Structure Planning, Jungheinrich AG
The path: From the value analysis to the market analysis to the selection of the concept planning software
The results of the survey of all Jungheinrich sites led to ten target criteria for a utility analysis. This was followed by a detailed market analysis of various software products, implemented via a longlist and a shortlist.
Here is an excerpt of the target criteria:
- Material flow planning and analysis in 2D
- Layout and plant structure planning in 2D and 3D
- User-friendliness
These goals were to be achieved with the new software in high planning quality, with high planning speed as well as collaboratively easily. The decision was therefore made in favor of visTABLE®:
1. the decision for material flow planning and analysis in 2D as well as layout and plant structure planning in 2D and 3D:
For Jungheinrich, it was important that the software could handle material flow planning in addition to the geometric mapping of buildings and equipment.
The 2D layout was to remain leading, but 3D planning and visualization were still to be possible, for example as a step-by-step addition or extension. Jungheinrich, therefore, rated the 3D view of visTABLE®, which can be flexibly switched on and off, as a major advantage. In most of the software products tested, 3D was leading or only available as a single view, and so a second software tool would have been needed again for the 2D view – visTABLE®, on the other hand, combined 2D and 3D in a flexible way.
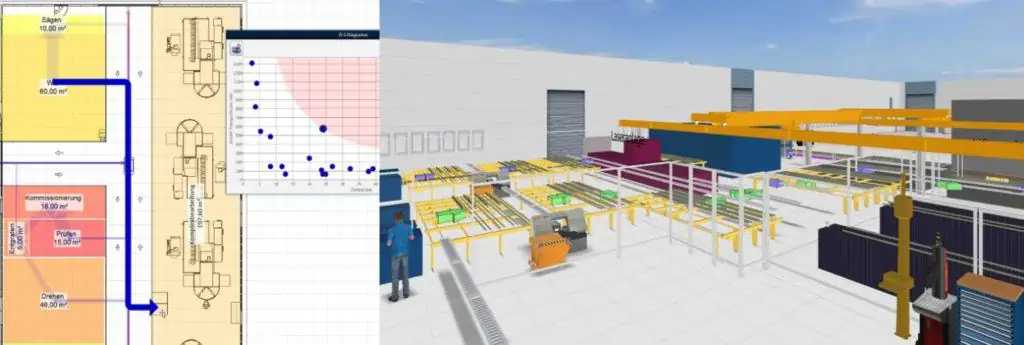
“The basis is always the 2D world at first. Many software tools offer 2D or 3D functionalities, but not this fully integrated material flow planning in 2D and 3D – views and plans that we can switch between or display simultaneously. Through our market analysis, we therefore clearly identified visTABLE® as the suitable planning software for our smaller and larger plants.”
Kai Sternberg, Central Plant Structure Planning, Jungheinrich AG
Employees who had previously worked exclusively with CAD drawing tools and were not involved in the pilot project in Moosburg were also included in the decision-making process at this point. They tried out visTABLE® and also came to a positive verdict.
2. the decision for user-friendliness and team capability:
The constant, time-consuming, and error-prone change between different software tools in the process of planning was known to be a disadvantage. In addition: The software tools used to date could often only be operated by experts who were well acquainted with the specific peculiarities and functions of the respective system. However, as soon as the corresponding colleague was absent due to illness or vacation, this hindered the planning teams.
The ease of use for everyone in the team was therefore decisive for the selection of visTABLE®. The software works context-sensitively so that each user is only shown useful and usable functions.
“visTABLE® offers us an easy-to-use interface for all concept planning. Planning work in a team is therefore no longer a problem. Our CAD users were positively surprised by the user-friendliness of this new software.”
Kai Sternberg, Central Plant Structure Planning, Jungheinrich AG
3. the decision for cost efficiency and consulting competence:
For continuous and permanent use of the new software at all locations, running costs, flexible network licenses, and competent consulting in the area of factory planning as well as modeling were also relevant for Jungheinrich. With visTABLE®, all of this was also a given.
“The price-performance ratio is right, and at all times I had the feeling that I was working with experts.”
Kai Sternberg, Central Plant Structure Planning, Jungheinrich AG
The result: visTABLE® deployment at all German Jungheinrich sites
Jungheinrich is currently planning the gradual introduction of visTABLE® at all sites – hall by hall and project by project. What was previously possible in a roundabout way and only selectively at some sites using CAD software can now, thanks to custom-fit planning software, establish itself in the long term as the standard for the entire concept planning – across all sites and all departments.
In concept planning, the CAD software now only serves primarily as a data supplier for visTABLE®. The data includes 2D building drawings and 3D models for equipping with machines and systems. Thus, the CAD software resumes the role for which it is actually intended: namely, to be a drawing and design tool for product data. The actual concept planning in the layout is carried out throughout in the visTABLE® planning software.
Thank you very much!
We, plavis GmbH, would like to thank you for your trust in us and our products and look forward to further cooperation with Jungheinrich.
