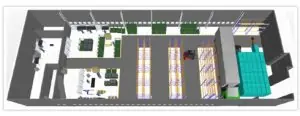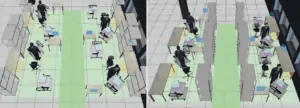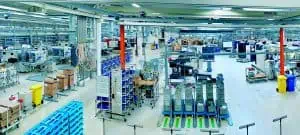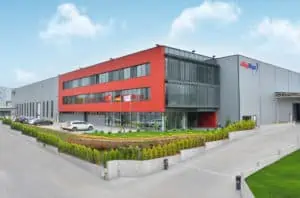From planning to production in less than a year
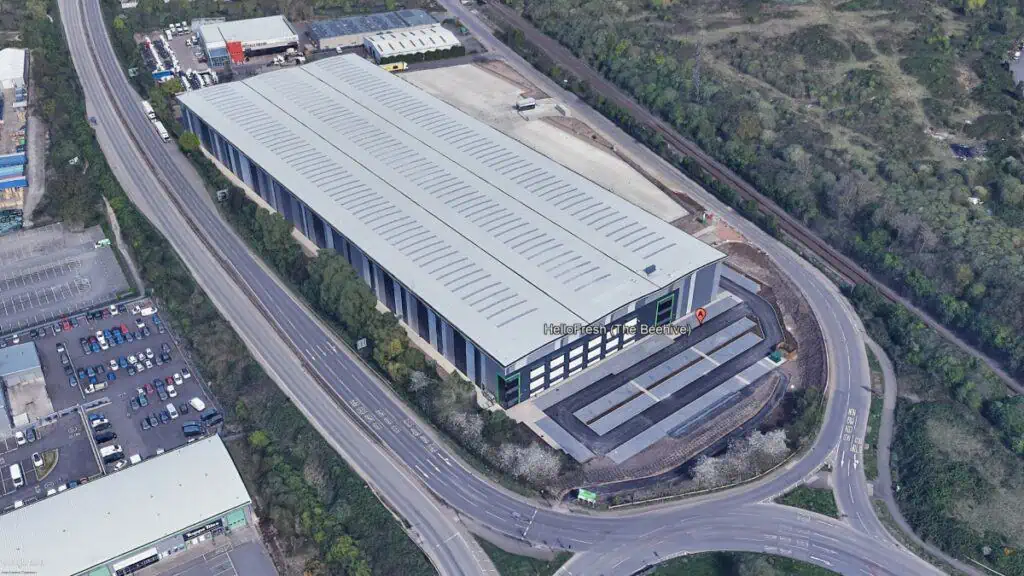
Demand for the ready-to-cook meal kits sold by HelloFresh is as strong as it has ever been. Even after the pandemic, the success story of the Berlin-based company continues. After placing an online order, customers receive a selection of fresh ingredients delivered directly to their door, along with corresponding recipe suggestions. This new form of shopping has become extremely popular, because it saves time and also promotes healthy eating. One consequence is naturally constant expansion of the worldwide production and distribution facilities. As recently in Great Britain, for example, where additional capacity had become urgently necessary. From location selection to production start in just nine months – that is definitely quite a logistics challenge.
“There are always several projects running parallel to each other, so we are working under constant deadline pressure.” (Felix Riedel – Senior Director Expansion International )
Step one: Location selection
Such projects always begin with a decisive question: Should the new facility be erected on a greenfield site or would it make more sense to use an existing building? In this case, HelloFresh opted for a leased property that met all its specific requirements.
The selection criteria included:
- Floor space requirements and layout
- Good transport links
- Adaptability of the building interior
Once a location was found, the actual detailed planning could begin.
How does HelloFresh approach layout planning?
One basic principle is that the facility installations should always be arranged with the safety and efficiency of in-house transport and material movements in mind. This, conversely, means ensuring that the distances between individual workstations are kept as short as possible. HelloFresh is able to base its planning on a ‘model facility’. This is possible because the production is organized very similarly at all its global locations. Apart from a few local demands and minor variations in the equipment, the process chains are essentially identical. The following three planning steps describe the usual approach:
- Determination of the internal structures in a block layout with dimensioning of the individual blocks
- Line design with the equipment
- Planning of the overarching material flows
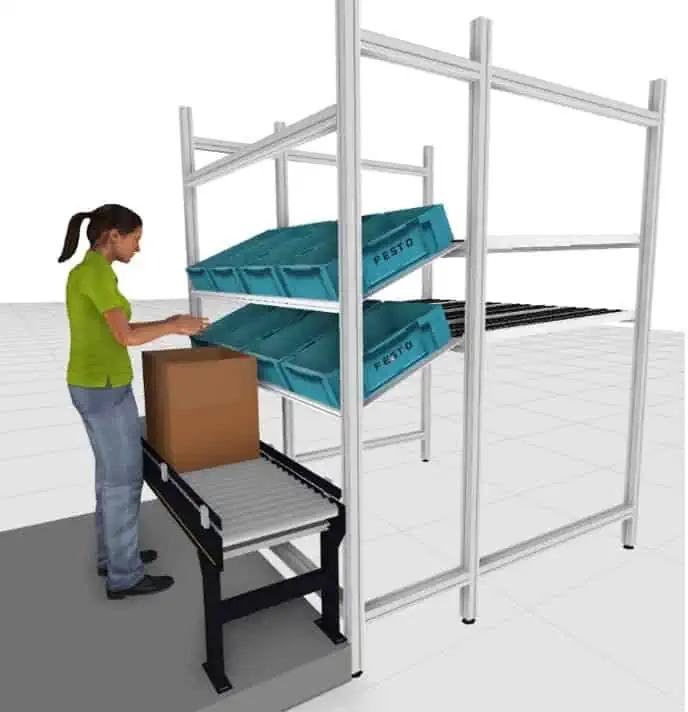
The time factor as the greatest challenge for the planning team
Despite the generally simplified process design, each new factory planning project remains subject to certain time pressures. After all, the various elements of the project, from the initial concept development to actual realization, must be planned across all trades. That means more people involved and thus an increased parallel deployment of resources. The associated coordination of all individual stakeholders calls for effective tools that guarantee error-free communication. HelloFresh relies on visTABLE®touch and its integrated 3D view. The following application examples show how it is used:
- Coordination between the planning and equipment design teams in connection with collision checks, and subsequently with architects and general contractors regarding necessary modifications to the building
- Initial, rough ergonomic evaluations of workplaces and workstations
- Discussions with suppliers regarding equipment configuration, with corresponding time savings for engineering
Felix Riedel: “3D visualization is very helpful for us, because it simplifies our communication with stakeholders.”
Application example: 3D collision check in a cold storage zone
In the 3D visualization below, we can see that there is a conflict between the building cooling systems and the chosen positions for the pallet racks. In this case, there are three possible solutions:
a) Move the cooling systems
b) Reposition the racks
c) Modify the racks by removing the top pallet shelf
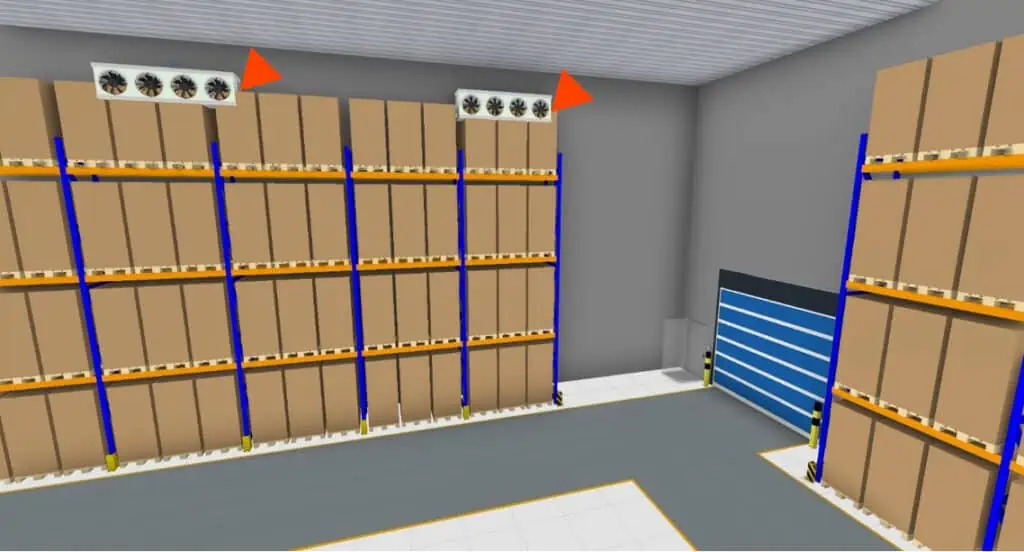
Taking into account the planning phase, the associated costs and the longer-term implications, the HelloFresh planning team was able to choose the most appropriate option.
As was the case here, HelloFresh often takes perspectives and profile views from the 3D visualization and combines them with photos of the actual equipment during the further course of planning. The factory model in visTABLE® thus serves as a joint communication platform for everyone involved. In this context, the simple handling of the software is very important to HelloFresh. When concepts are being created and validated in such a fast-paced environment, it is frequently necessary to make changes with a minimum of delay. That can only succeed when everyone is able to concentrate on the essentials of the planning process, and with a software that supports this approach.
“The tools used in factory planning must reflect our philosophy. And visTABLE® does that,” says Felix Riedel
The new location, code name “The Beehive”, was taken into operation successfully – also thanks to visTABLE® – and is now supplying customers across Great Britain.
Words of thanks
We would like to thank everyone at HelloFresh SE for their collaborative partnership and for the valuable feedback from practical use of the software. We wish you continued success in the future!
