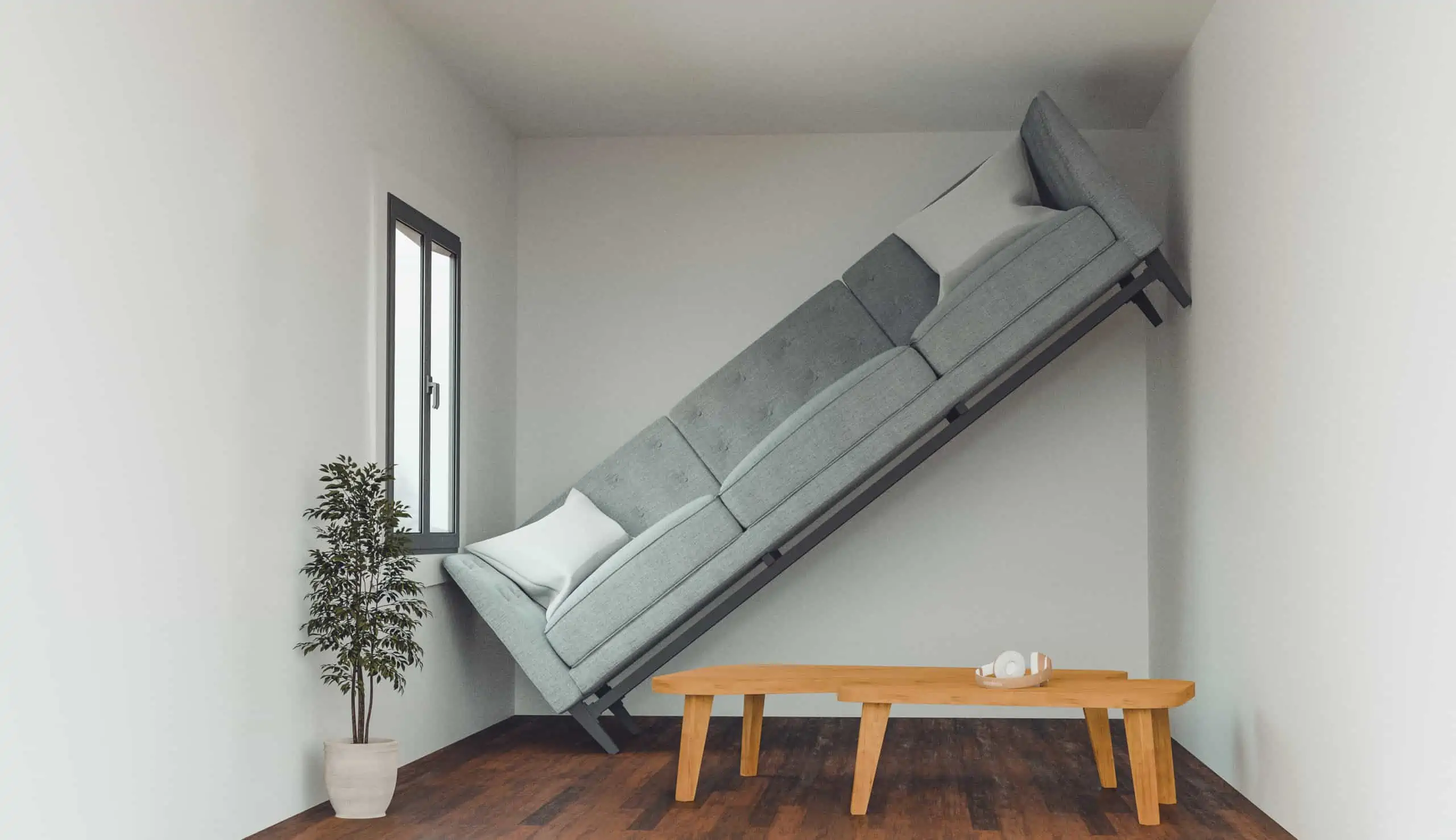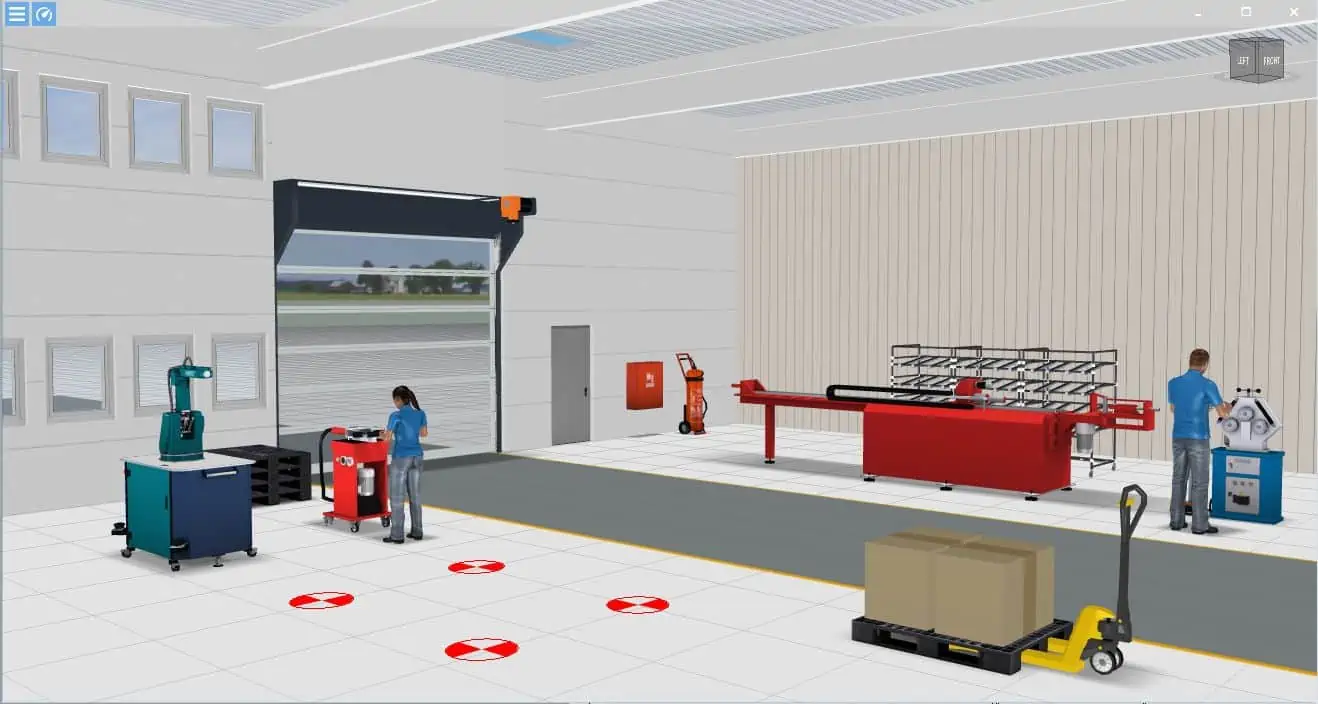What is the right app, CAD system or planning software and when?
Do you know the following dilemma from practice? You want to plan your factory and are already using a wide variety of software in the company. Among them is CAD software. However, only your colleague, as the “sacred guardian” of the factory layout, really knows how to use it. You have to coordinate with him, … Read more





