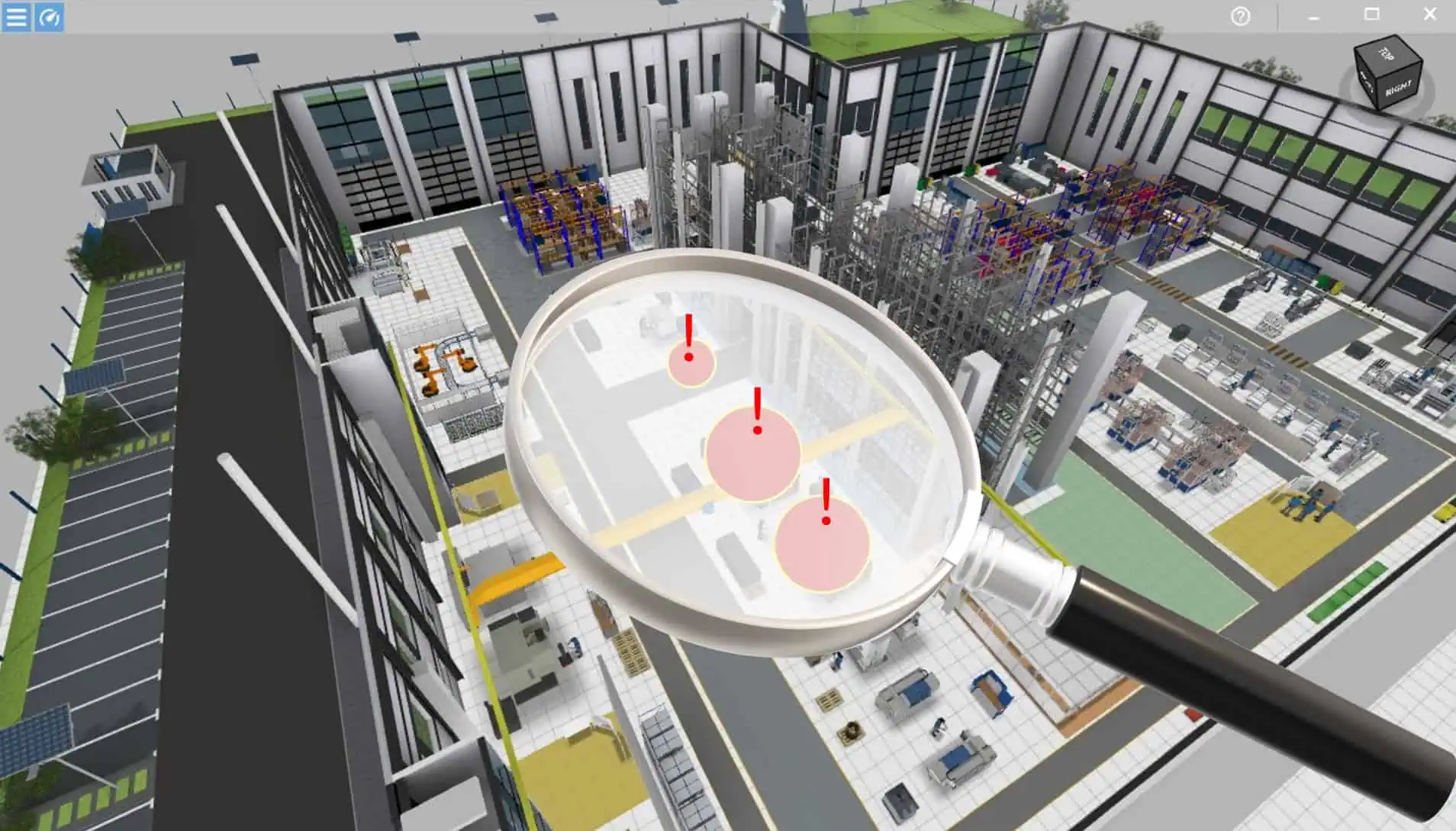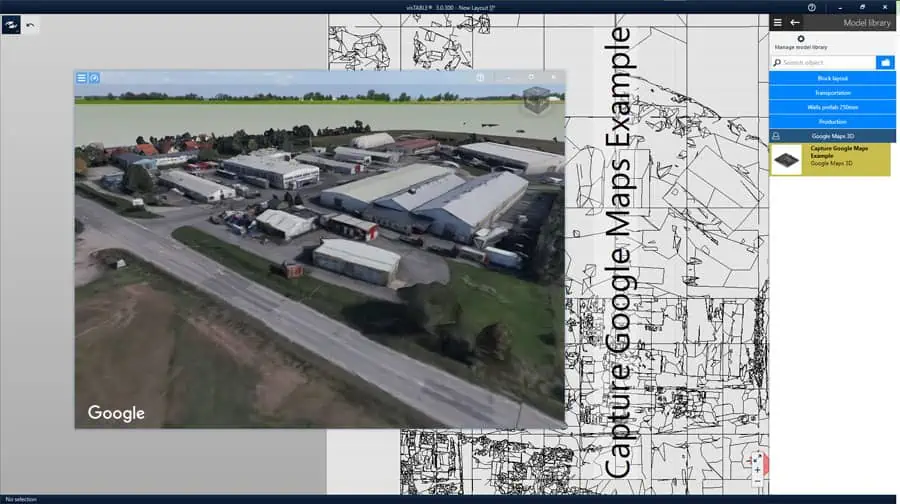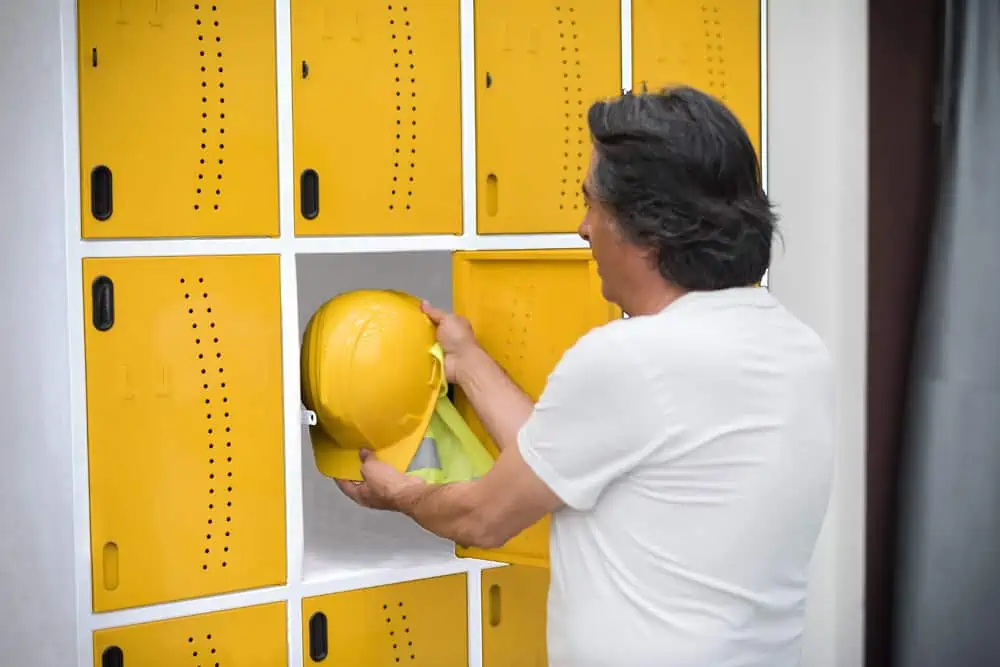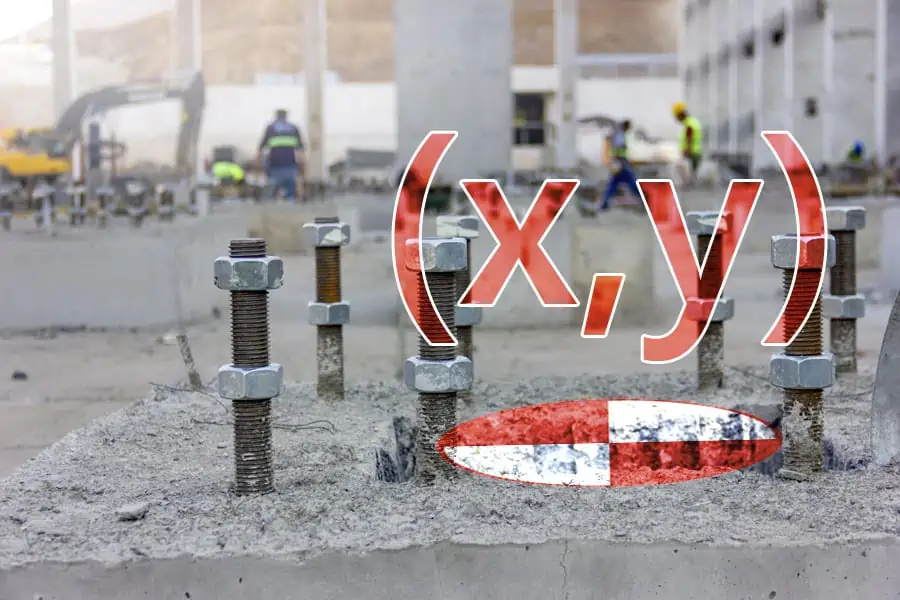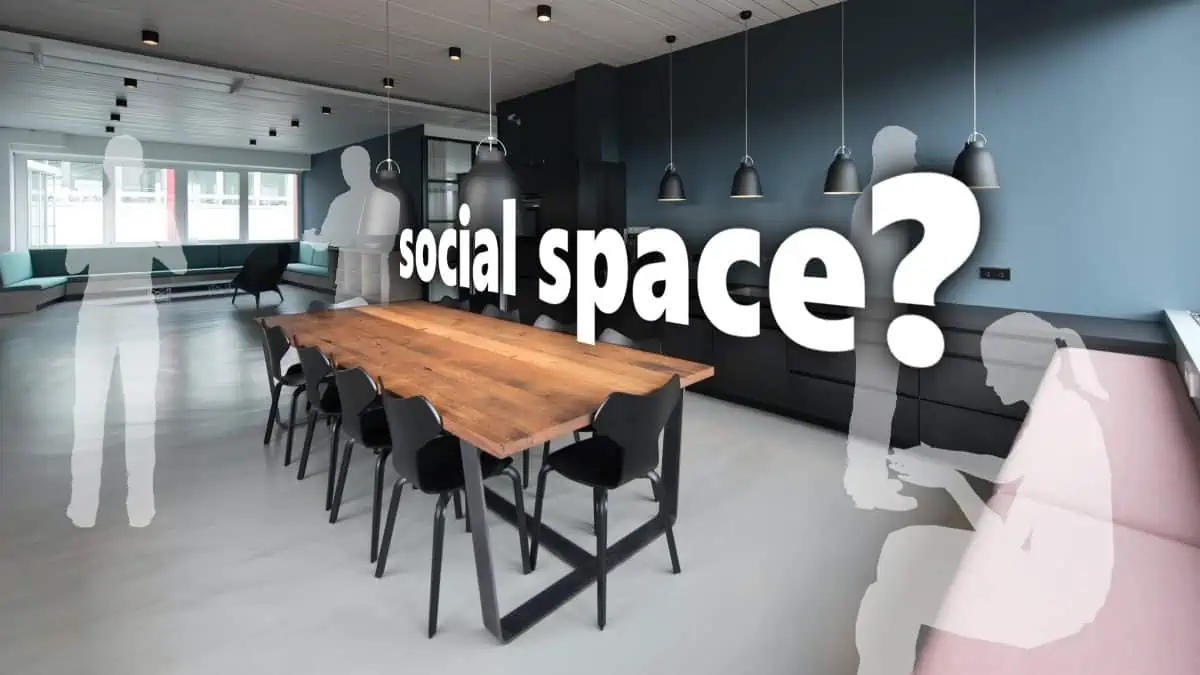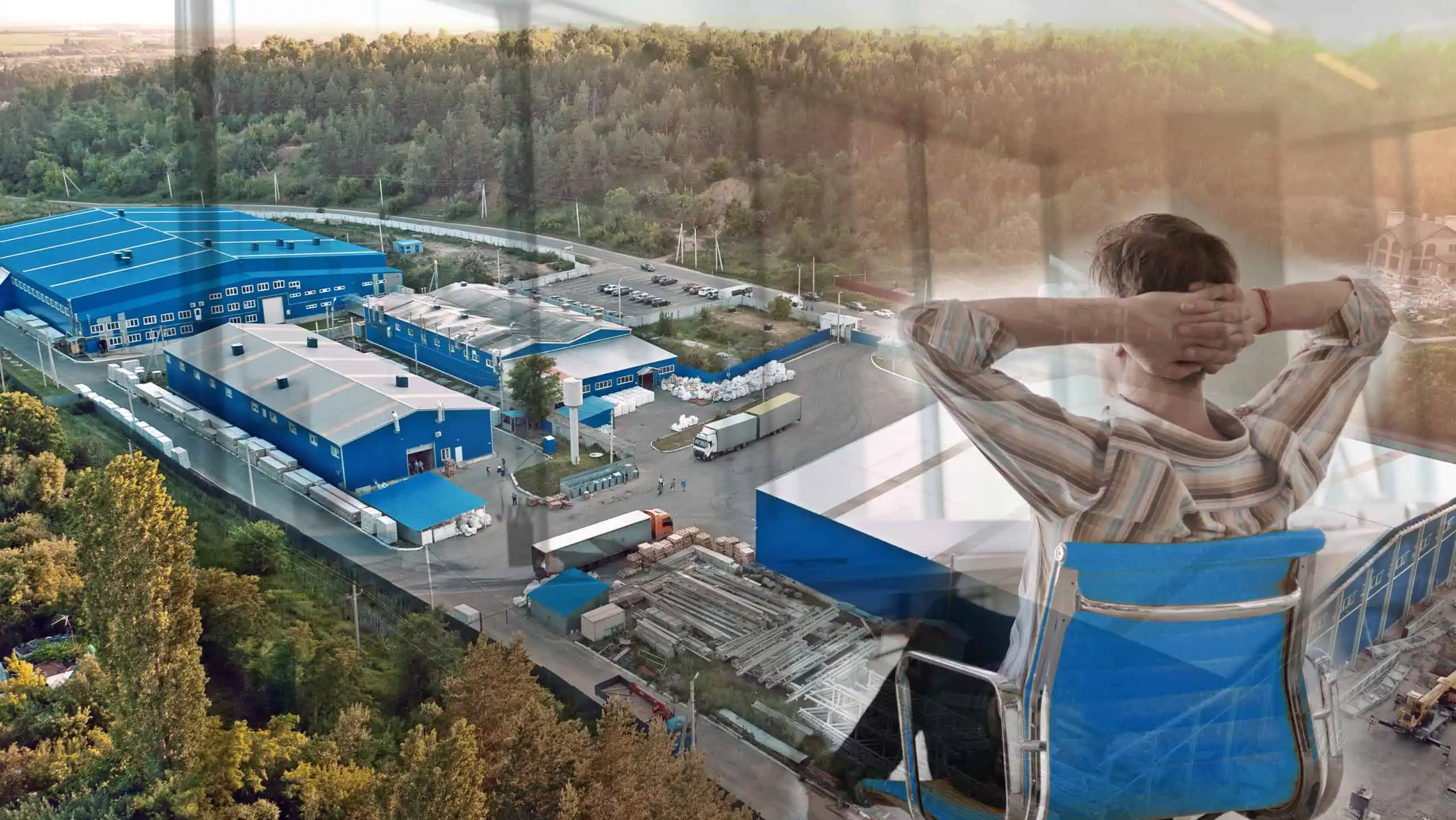Keep the 3D layout manageable and team-friendly
How do I permanently manage my 3D factory model correctly with 3D-Reporting? visTABLE® enables you to build 3D layouts in the shortest possible time, using the included model library as well as imported CAD data. The latter, however, can quickly and unnecessarily bloat the factory layout, because the amount of data is often a hundred … Read more
