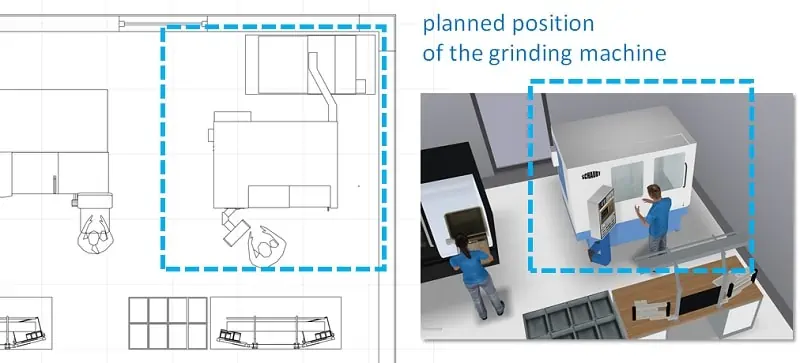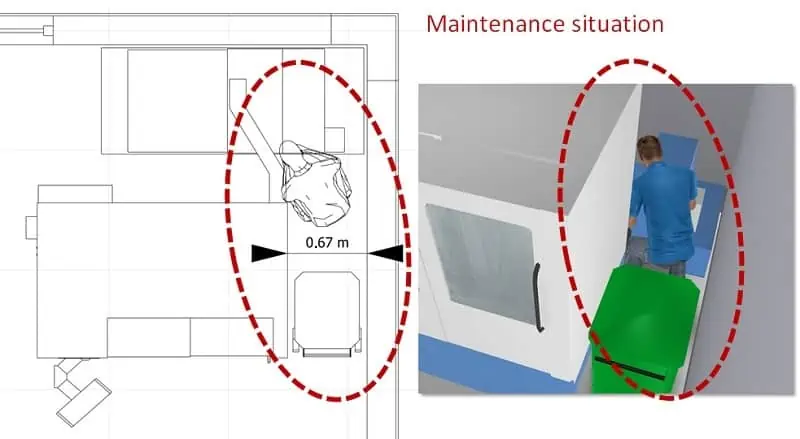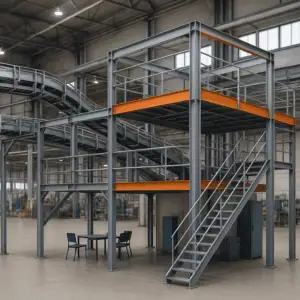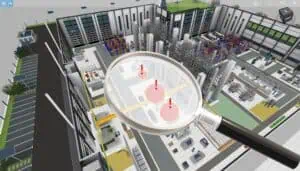How does teamwork in shopfloor layout planning work? In most companies, shopfloor layouts are created on the computer. This means that one member of the team operates the computer, and the others often only get to work when there are enough variants to choose from. Active interaction with the planning model is thus limited to individuals. As a result, many “small” planning decisions have to be made individually, often under deadline pressure and therefore without time-consuming consultations.

A practical example to get started
Everything was good in the beginning
The following situation arose at a medium-sized contract manufacturer. A new grinding machine had to be procured. So a look was made to see where there was still some space on the shopfloor, and the hall layout was quickly changed by a design engineer in the CAD program. The drawing formed the template for the construction company, and the foundation for the machine was ready on time. On the day the machine was delivered, set up, and put into operation, everyone was happy. Everything fit, the limited space seemed to be used optimally.

But already during the first production shift of the new machine, dissatisfaction was clearly audible from the shop floor. An almost classic mistake had been made, and the employees on the shop floor were rightly unable to resist the white coat stereotype. The cooling lubricant tank had been scheduled directly behind the machine on the wall, there was room for it there. The only problem was that it had to be cleaned every week. Since only a good 50 cm remained free for access and maintenance, this was an impossibility.
Everything was expensive in the end
Unfortunately, the designer was not aware of the functional spaces of the coolant tank. He assumed a significantly lower-maintenance system. As an externally called-in planner, I was only able to resolve the situation by moving the machine to another location. In the end, costs were incurred for replanning and a foundation in the wrong place. A lot of time was lost and therefore also sales for orders that could have been processed during this time.

Something like that doesn’t happen with us.
I hope so for your sake. But one thing I have learned from my many years of project experience is: You can’t know everything as an individual. Shopfloor layout planning in particular is teamwork. In my opinion, teamwork is the most efficient way to avoid mistakes like the one described.
And I am not alone in this. In lean production, for example, cardboard workshops have established themselves extremely successfully as a team-based, participative design method. Participation, i.e. turning those affected into participants, is considered promising in many cases. Let’s take a look at how this can work and how you can find the right balance when planning in a team.
What characterizes teamwork in shopfloor layout planning
In principle, there are two groups of people when planning production layouts.
- The persons involved in the planning. These are, on the one hand, decision-makers, such as the company management or the responsible managers and, on the other hand, persons carrying out the planning, such as project managers, factory planners, logisticians, facility managers, architects, civil engineers and others.
- The people affected by the planning. This second and usually also much larger group includes those who implement the results of the planning of a few and/or also have to work and live with them on a daily basis. These include above all the production personnel, such as workers, foremen and supervisors.
The cooperation of these groups of people can be described in four levels, informing, coordinating, cooperating, and collaborating. The four levels build on each other. With each level, the degrees of participation and acceptance will increase.

Inform
Informing is the foundation of any cooperation. Even here, there are differences in the way and timing of information distribution. For example, the rescheduling of an assembly line can only be communicated to the employees shortly before the redesign of their workplaces. Alternatively, the information could be given to employees as soon as the planning starts and the timing of the redesign could be given in good time so that employees can prepare and adjust to the change. Of course, in this case, the level of cooperation is almost zero. As a decision-maker or a person involved in the planning, you must not expect a high level of acceptance of the planning solution.
Coordinate
Beyond informing, employees in the planning process, for example, could be given tasks that contribute to the design of the layout. For example, an employee could be given the task of specifying the areas previously required for tools, aids, and storage. The tasks and the assignments of the employees must be coordinated here by the person responsible for planning. The cooperation through the distribution of tasks grows and through the involvement of the employees, of course, also the acceptance of the planning solution.
Cooperate
We reach the level of cooperation if the person responsible for planning goes one step further. For example, the employees can take over the task of determining the areas for tools, aids, and storage and, derived from this, of developing the required cabinets and tables as well as the arrangement in the layout. The employees are involved in the development of a planning solution and deliver a partial result. They thus also see parts of his work in the implementation and will accept the planning solution all the more.
Collaborate
If the employees are allowed to become involved in the planning task of the assembly line in the overall context and to help shape it on an equal footing based on their experience and knowledge, the highest form of collaboration is achieved – collaboration. The cardboard workshop mentioned above can be cited as an implementation example. In general, workshop formats are well suited. Of course, the acceptance of the planning solution is also highest here, since the solution to be implemented has been jointly developed, evaluated, and decided upon.

While in the first three levels of collaboration one must rather assume a compromise in the acceptance of the planning solution, in the fourth level, collaboration, one may expect a consensus on the planning solution.
3 Tips for successful teamwork in shopfloor layout planning
Basically, it is important to find the right balance regarding the people involved. The more people are involved in the planning, the more opinions will be perceived, the more different aspects will have to be taken into account and, logically, the more hints and thus knowledge about the subject matter will be obtained.
Too many cooks spoil the broth.
In the worst case, so many different ideas come together that in the end there is no solution at all. Or it takes forever to reach a consensus.

In the end, however, a decision must be made. Reflecting on this necessity should guide any team situation. The following tips will help speed up the process.
1. Turn affected employees into involved employees
Actively involve the employees affected by your planning in your considerations and concepts. Organize workshops in which you discuss and develop ideas and concepts together.
Make use of the knowledge and experience of the various specialist trades or departments by forming planning teams for the relevant tasks. The team size should not exceed 5-8 employees to achieve the balance mentioned at the beginning.
Trust in the employees’ abilities to take responsibility and to want to contribute their knowledge to achieve the best possible planning result. Do not prescribe so much, but encourage them to contribute their own ideas and thoughts.
Thinking out oft the box
2. Make information accessible
Huge tables, endless columns of numbers and diagrams as well as layouts in 2D are not wrong, but they are incomprehensible or difficult to understand for most employees and also decision-makers. That is why it is important, especially for teamwork in shopfloor layout planning, to prepare the information in such a way that everyone immediately recognizes what is meant.
That means, plan virtual in 3D and provide few but meaningful key figures. Make the information easily available to the employees involved and affected. Use appropriate viewers that allow access to the planning status at any time.
3. Do more and talk less
Some employees have very good ideas, but can’t describe them through words. Use tools that allow employees to easily build or communicate their ideas. Sometimes a pen and paper are all that’s needed. Digital natives prefer software from the start instead. If it specializes in layout planning and is also easy to use, anyone can immediately describe their own ideas in the digital layout.
Go to the shopfloor where the problems and challenges are and make the situation understandable. Involve the responsible and working people from this layout area in your questions and considerations.
Related topics:
- 6 principles to help your next planning project succeed
- What is a spaghetti diagram?
- What means Cardboard Engineering?
No problem, simply subscribe to our Blog-News!



