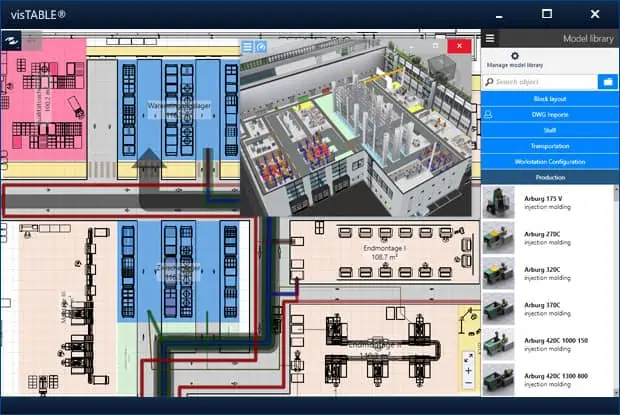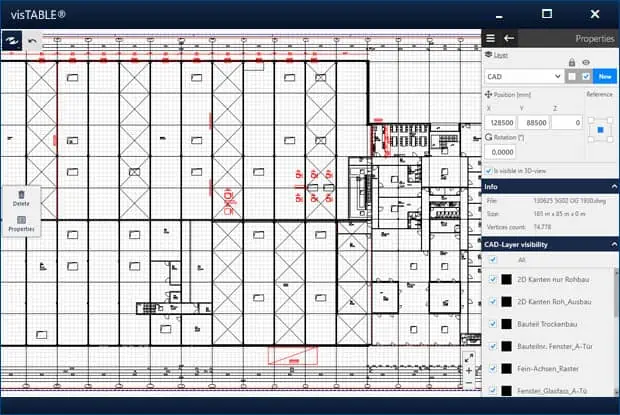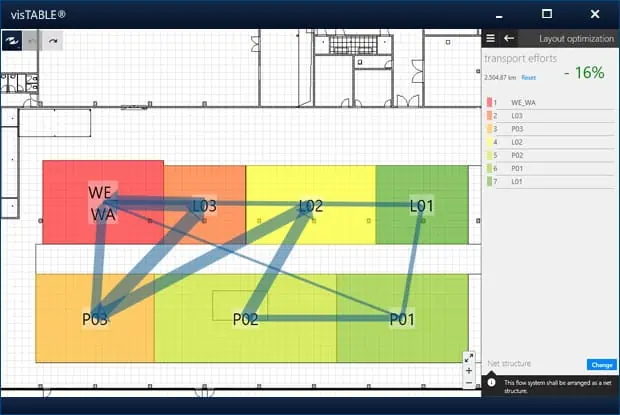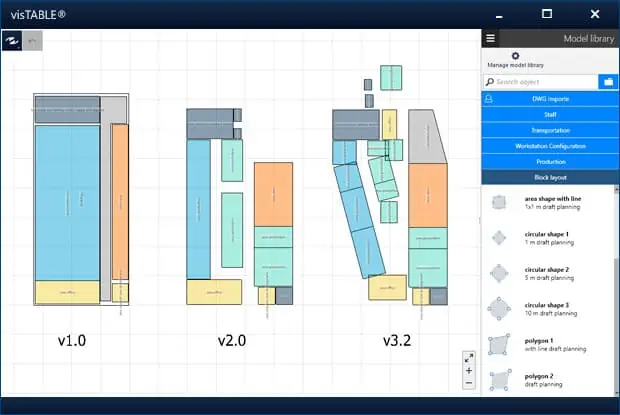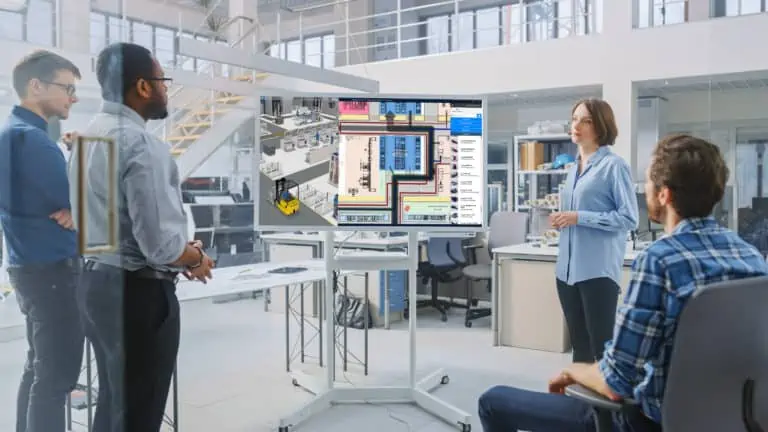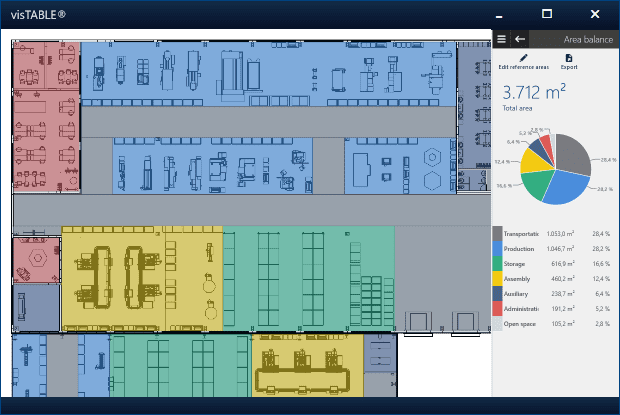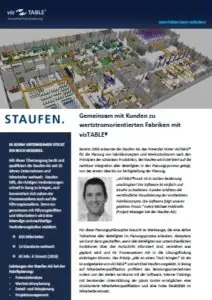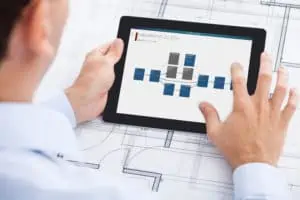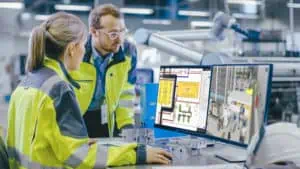Factory layout design software
- Design a new plant site
- Extension of existing plant
- Factory planning & design
- Planning for new products
Design your factory layout with visTABLE® software – easy and quick. The software turns you into an expert in factory design, 2D/3D factory model and material flow analysis.
