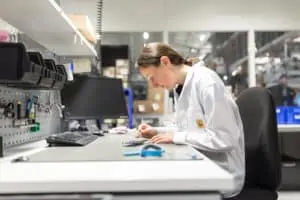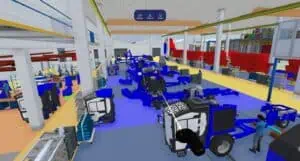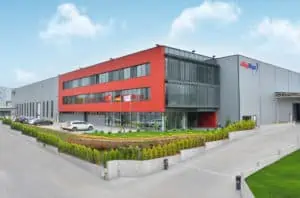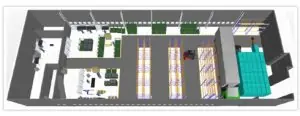Smart Factory becomes reality
While browsing the web, we recently came across the following interview, which discusses the use of visTABLE® in consulting for digital factory structure planning. The video statement of the Concept AG shows that the so-called Smart Factory is no longer a distant vision for many companies with suitable software and professional methodology.
In this video, Elmar Schipp explains the differences between the two terms “greenfield” and “brownfield” and the approaches they represent, and also provides an insight into how this fits into the concept of a smart factory. The video is recorded in German, read the translation beginning from here:
“Why do companies think about factory structure planning?”
Elmar Schipp: “There are two relevant scenarios. The first is where the objective is to optimize a brownfield site, in other words to improve an existing factory structure. The second is then a greenfield scenario, where the idea is to plan and erect a brand new factory on a previously unused development site. Those are the two basic scenarios.”
“How can Concept AG assist companies in this context?”
Elmar Schipp: “We begin by analyzing the current situation. This means that we take a close look at the factory and its structures, i.e. the brownfield starting point. We document the existing structures, in this case the site areas, and then try to assess also the assigned processes within the framework of a potential analysis, in order to derive optimization potential.
Once we have established these foundations, we move on to the stage of coarse layout planning, which means that we try to plan the individual areas at the block layout level – production, logistics, quality control – in order to gain a feeling for the areas. In most cases, this will all be associated with a growth strategy at the company. And so we also have to look at capacity planning and the product portfolio, think about how processes can be divided between the various areas, and determine how much additional space is required by the company concerned.
This gives us a basis on which to plan layout variants. There is no single universal solution when it comes to layout, but instead numerous different aspects to consider. You could integrate all the areas in a new factory at one location. But it is equally feasible to divide up a location. Eastern Europe is quite a frequent topic: Products are reallocated and the company then has some products and areas here, but others in Eastern Europe, for example to reduce the factor of manufacturing costs to some extent. This leaves us with several variants, which must then be evaluated qualitatively and quantitatively.
What does that mean? Qualitatively here refers to a cost-benefit analysis, in other words weighing up the advantages and disadvantages and applying a system of criteria to identify the pros and cons of a particular layout variant. We can then say, objectively, which is the qualitatively best variant or the best scenario. The quantitative evaluation is naturally a profitability calculation. On the cost side, there will here often be infrastructure costs, in addition to the operating costs, and these costs must be set against the marginal returns or revenues in order to take into account the company’s internal profit expectations. We then know where the possible break-even point lies and how long the pay-off period for a layout will be.
When this is known, we have a sound basis for the management decision on which of several scenarios – and usually this means two or three – is the scenario or layout variant to be pursued and can then advance to the next step of detail planning. We realize the whole planning process with our tool visTABLE®. This enables us to create a digital representation of the factory reality. We can derive all the relevant area balances and are able to work with an exact digital image of the factory. At the detail layout level, we plan together with the employees, right down to machine level and the individual workplace. In this way build up a digital image of any given physical state, without needing to turn even a single stone and before actual steps are taken. It is rather that we draw up the complete plans for a factory, before moving on to the final step of implementation planning with the timescales, resources and everything which is needed to turn this factory into reality.”
“And how does the concept of a Smart factory fit into this context?”
Elmar Schipp: “A smart factory is basically another term for a digital factory, and for that, as the first step, we need a digital representation of the real world. In other words, we can use our tool visTABLE® to create a digital version of the physical situation. And if we then achieve transparency in terms of the processes, and enable the digital integration of these processes, with our BI expertise and our analytics expertise, we have essentially established the prerequisites for merging of the existing structures, in digital form, with the existing processes, likewise in digital form. In this way, we have created a digital twin and the basis for a smart factory, in which reality is depicted not only digitally, but also dynamically rather than statically.”
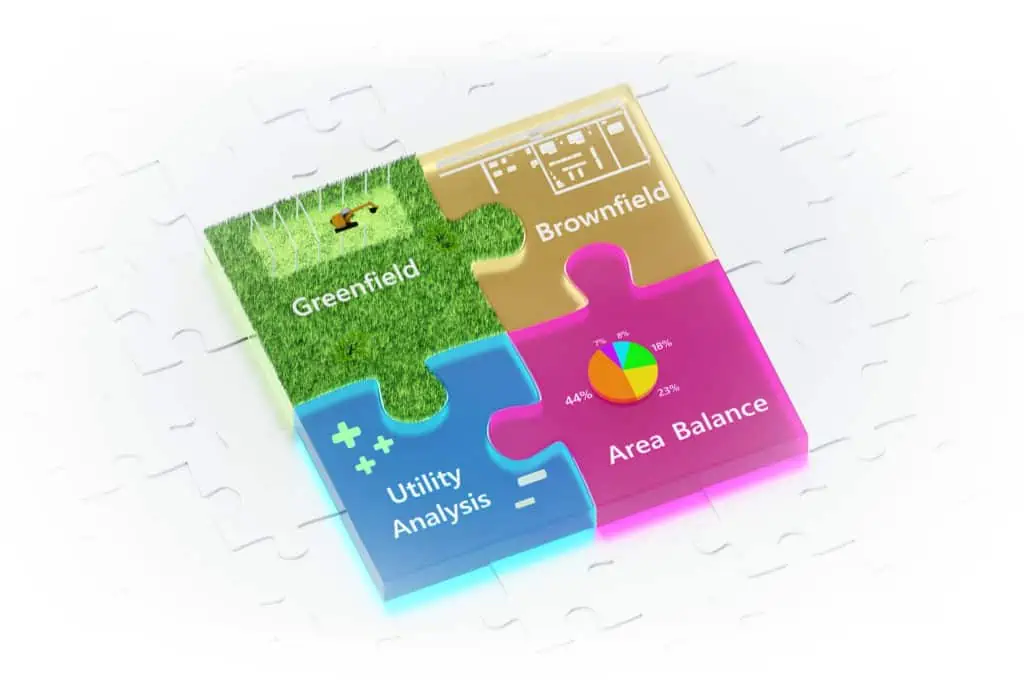
No problem, simply subscribe to our Blog-News!
